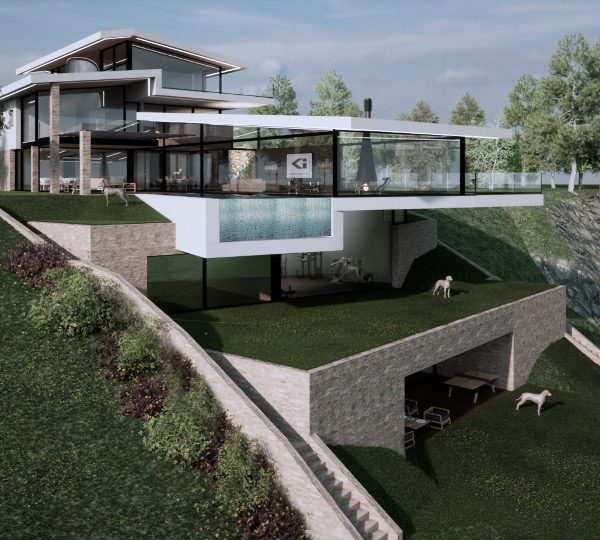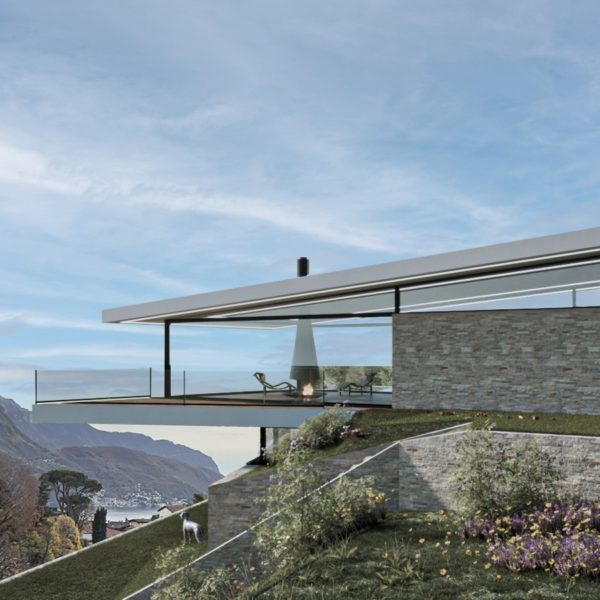In Savosa, Lugano’s blue belt district, villa to be built overlooking a panorama that leads from the Vira wood, it’s small village, and the panoramic lake of Lugano, unique position in a small residential area, on a dead-end road surrounded from an idyllic peace, as well as the art project that is proposed, with every desirable comfort, studied in every detail to give harmony and play a wonderful melody of spaces and details that will give life to a work of art. The villa has a large access with already 3 covered parking spaces from the imposing entrance of over 4 meters, which already gives us a glimpse of the majestic entrance with a circular staircase which incorporates in its heart the glazed lift which with its 4 levels can lead us to the first floor, where we find 4 rooms available, which can be fitted out according to needs, with relative bathrooms and cloakrooms, going up one more floor to the imposing suite, measuring over 50 m2, walk-in closet, whirlpool tub, sitting room and terrace overlooking Lugano. Going down to the lower levels we find the large garage with the possibility of comfortably accommodating 5 cars, on the same level separated by a glass wall, the gym, overlooking the lake with a ceiling height of 4 meters. with the possibility of installing any fitness accessory, as well as a possible sauna, and always on the same level an apartment, available for every need, going down one more level we find a fabulous grotto, which can be set up with an air-conditioned cellar, billiards, corner bar and this too with exit to the garden and panoramic view. The main feature of the villa remains the marvelous overhang that passes from the living room to the swimming pool giving a unique view of its kind with wonderful terraced gardens! All interior fittings and furnishings will be customized according to the customer’s needs, followed by interior architects and specialized personnel from the internal staff of our studio.













Social Network